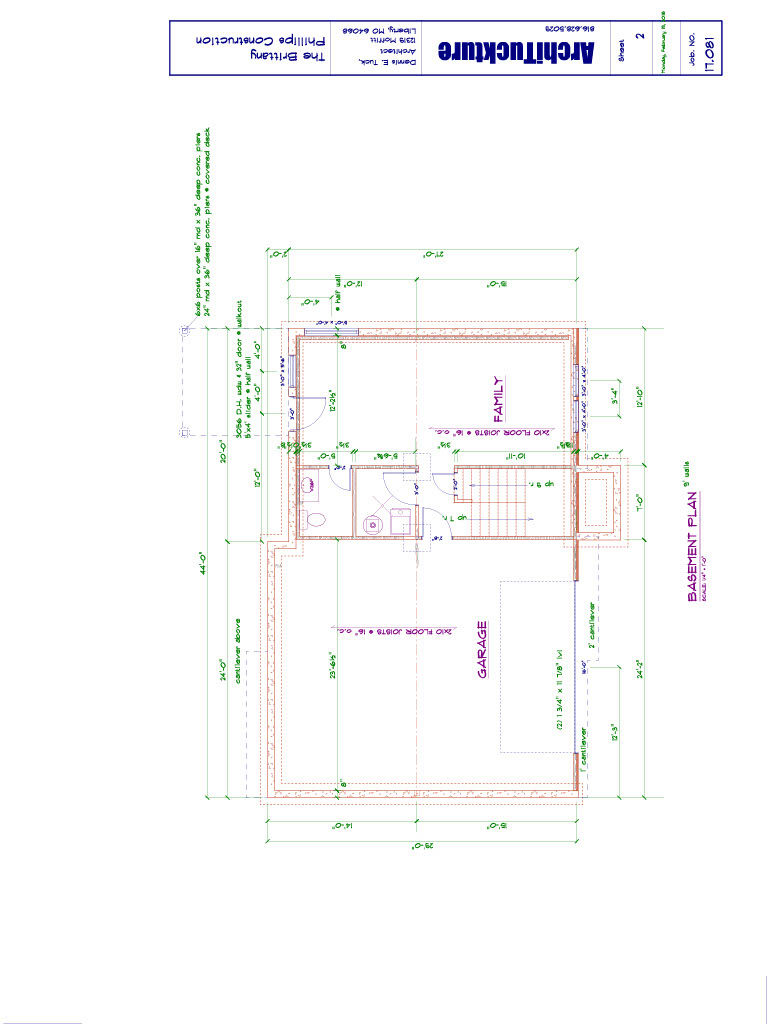top of page

THE
BRITTANY

F8B94534-1D42-48B8-9CF9-A0A8CEA24EA2

IMG_7686

The Brittany - Basement1024_1

F8B94534-1D42-48B8-9CF9-A0A8CEA24EA2
1/20
The Brittany House plan is one of our most popular spilt entry houses. It consists of an open concept living, dining & kitchen space. The rest of the main floor consists of the master bedroom, two spare bedrooms, & the hall bath. The laundry room is accessed via French doors in the main floor hallway. Downstairs this plan offers a spacious second living room or the option for a fourth bedroom & a smaller second living room.
bottom of page